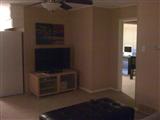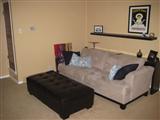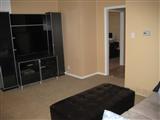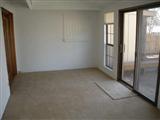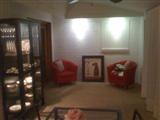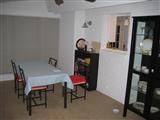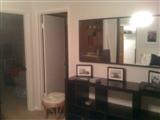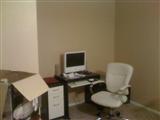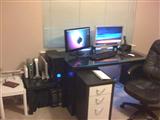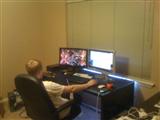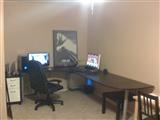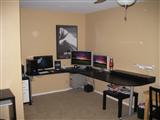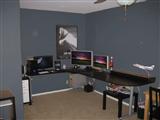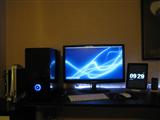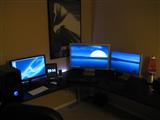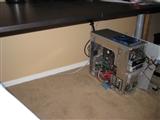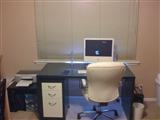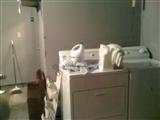

Tuesday, June 29, 2010
New House Pictures!
Alright! As promised, here are new house pictures. We’ve had about 3 months with the house so far and things are moving quickly. Quite a few of these pictures are already outdated, but if I keep waiting for everything to be perfect, I’ll never get this done. I think it’s cool to see the evolution of the different rooms and you get a better feel of the work we’ve done.
Kitchen
The first project was the kitchen. Having the keys to the house for only a few hours, Alison, her aunt and I started work on painting the kitchen. Looking at the original pictures makes me cringe now. All that wood color….ugh. Well we brightened everything up very well with 2 coats of primer and 2 coats of white paint. From the original picture, you can see the washer and dryer hookups which were flipped around so those could be in the garage. Those things are noisy and they fit perfectly in the garage far away where they won’t bother us. The new refrigerator is nice with ice and water in the doors. We then painted the walls blue. The last pic is already outdated because we’ve removed part of the cabinets and tiled the wall between the cabinets and the counter top.
Living Room
The living room is challenging because it’s pretty small. Our couch only fits well in one spot, facing the kitchen. We’ve added some little tables behind the couch to push it away from the wall. The TV was kind of pushed in the corner, until it was replaced with a bigger, more elaborate TV center which pushes it out of the corner a little better. It is finally mounted on the wall, cables nicely behind the wall.
Sunroom / Dining Room
Our sunroom is one of the nicest rooms we have, with its big windows and nice view of the yard and all the trees we have around us. It doubles as our dining room. There is also a little sitting area just through the door with a nice view. When there is company the chairs can be pulled into the living room for extra seating.
Bedroom
Not much special about the bedroom. I complained about the lack of doors to the bathroom a lot when showing the initial pictures, but with so much to do it’s been pushed to the bottom of the list. It sounds like such a huge project and the spare bathroom has been working fine for us so far. It’s one of the few rooms lucky enough to get some paint. I like the white color, but Alison wants something more colorful. Anything is better than the tan that’s everywhere else.
Den / Computer Room
Finally, my favorite room (of course) is the computer room. It has presented great challenges to my setup, which are overcome as I get new furniture and computer hardware. I was originally forced to put my desk in front of the window. There is only one outlet in the back (pic #1) and only half of it works. I could fix it probably, but I’m so lazy. That’s not enough for my setup, so I had to start off on the other side of the room. I set it up just as it was before we left the apartment with the two monitors taking up basically the whole desk. The room is pretty large and with only our two desks in it, it was very empty. So off I went to finally get the large desk I’ve always wanted. I got an ikea galant desk with a few extensions. Putting my old desk drawers by it lets it fill up the entire wall side of the back of the room, and it’s long enough to reach the other power outlet so I can run power along the entire desk discretely. I could finally split up the computers, which were originally 90 degrees apart, but now the gaming computer is in the corner.
New additions to the setup, thanks to tax returns are a 16gb wifi ipad and a like-new 30” Cinema display off of craigslist. The 30” is awesome and actually makes my old monitor look small. Games are amazing with it. Text is a little small. I wanted the 30” because I’m not a fan of multiple monitor setups, and it would give me the most desktop space. I could sell the 23” to make up some of the cost, but they look so good together right now! The third picture is a photoshop of the color I want to paint the room sometime.
My setup acts as two workstations in one. Typically, the power-hungry gaming computer stays off, and I use the black workstation. While it appears to be a hackintosh desktop, the black computer is the NAS file server, and the display comes from the macbook pro laptop running to its left. This setup is great because it’s whisper quiet, wakes quickly from sleep, and still usable for almost everything I do. To the far left are the routers for U-Verse and the internal network. The black monitor is also an HDTV with U-verse setup on it. The iPad is great to pick up and use around the house so I don’t have to unplug the laptop very often.
When I plan on spending more time in the computer room or playing some games, I can turn on the silver desktop and take advantage of the great screens with more screen space than I know what to deal with. The black station can run aim or web browsing while I play games, or I can watch TV off to the side while I use the other one. The oldest part of my setup is my awesome lava lamp on the right. Probably one of the things I’ve owned for the longest amount of time, the lava lamp is on a timer and comes on automatically and is always fun to watch and relax. My desk backlighting is along the back wall between the black and silver stations. I had to get some extension cables and move the silver desktop from the corner because I kept kicking it. I’ve moved the small black table away from under the desk and moved the computer there. It’s currently torn apart while I install a blu ray disc drive.
Alison gets my old desk, and the tiny one she had was sold. She likes the bigger desk and I really like my new setup as well. I just need some more posters and art up, as well as some bookcases and other little peices of furniture to fill up the space and make it look really nice.
Other
Lastly, some other random pictures include the deck in the back of the house which was been stained and now has a wonderful dark brown wood color. Alison has been doing lots of landscape work and as long as the Texas sun doesn’t kill all the plants it will look great. We pulled up an old monster truck tire and replaced it with a white birdbath and feeder that are attracting cool birds like cardinals and blue jays. Alison’s parents brought some old furniture down from Cleveland and we have a classic theme going on in our guestroom featuring a queen size bed. That combined with the queen pullout sofa bed makes a lot of room for guests to come down during quakecon. :D And lastly, here’s some pics of the garage. Featuring the new Jetta and the washer and dryer. Plenty of room for the washer and dryer…why would you put these inside the kitchen? But also why would you not have doors on the bathroom…
Phew! Got that post out of the way.






